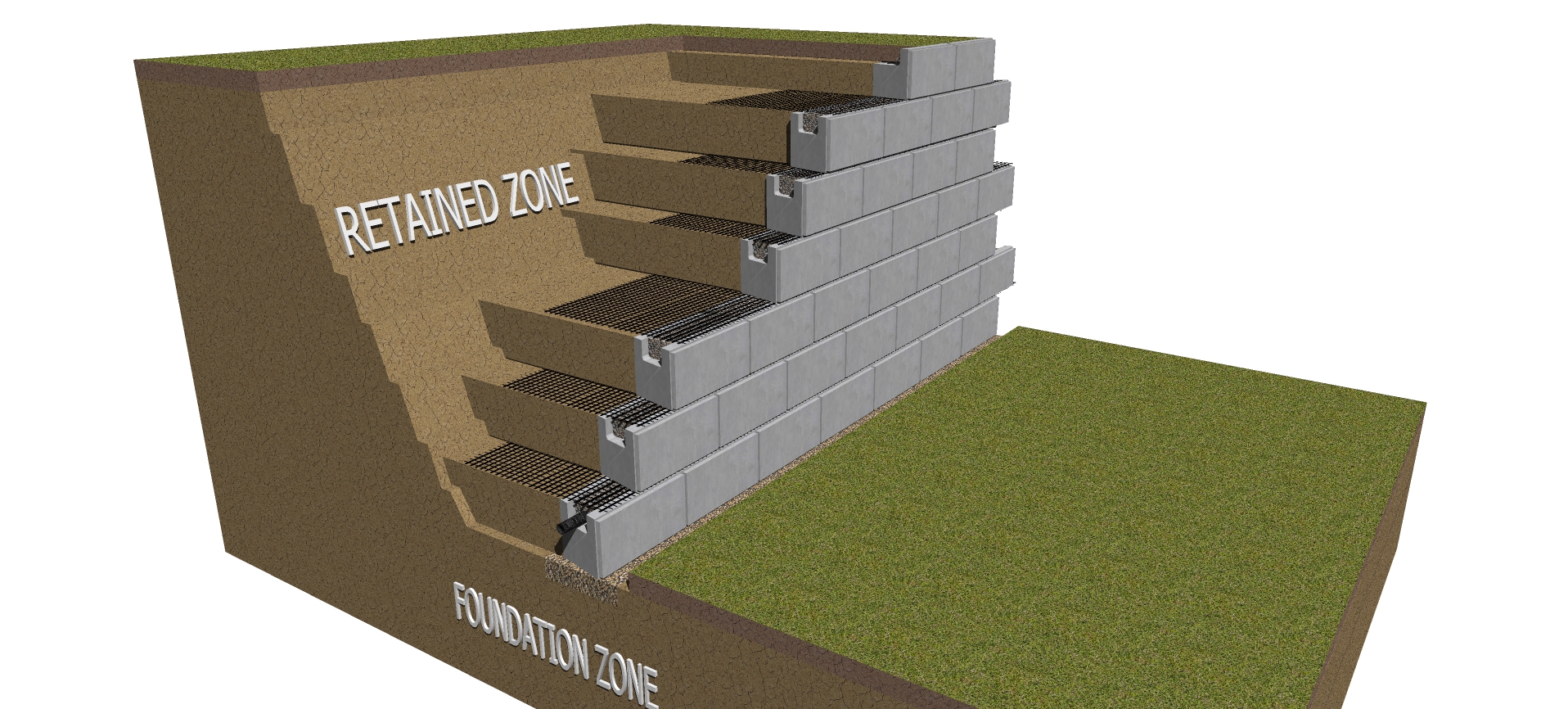Below is a step by step Geogrid Retaining Wall installation process. These instructions are to be used as a guide and instruction manual of the proper procedures needed to install a MaxumStone project correctly and efficiently. All information provided is to be used at the discretion of the user.
- MaxumStone is available in 0 / 2.4 / 4.5 degree batter (setback) Check with your local producer for availability.
- Face textures vary from producer to producer. Please check with your local sales representative for more information and styles available.
- It is always recommended that a qualified engineering consultant be hired for all projects by the owner of the geogrid retaining wall project.
- Call before you dig. These are typically free services in most counties and jurisdictions. They will come to the site and mark out where all of the utilities are underground.
Canada Website – https://digsafecanada.ca/
Unites States of America Website – http://call811.com/
Australia – https://www.1100.com.au/
United Kingdom – https://www.national-one-call.co.uk/
New Zealand – https://www.beforeudig.co.nz/nz/home/
- Soils test and analysis should be performed before design and excavation are performed. Understanding and utilising the correct soils information will help to determine the length depth of excavation and gravity retaining wall pieces.
STEP 1 | Planning The Geogrid Retaining Wall
- Mark the bottom and top of the geogrid retaining wall excavation location with spray paint or stakes
- Establish proper elevation points for both the bottom and top of the wall before starting excavation
- Organic Materials should not be used in any Backfill Zones
- Store and protect good quality Backfill Materials from inclement weather during construction
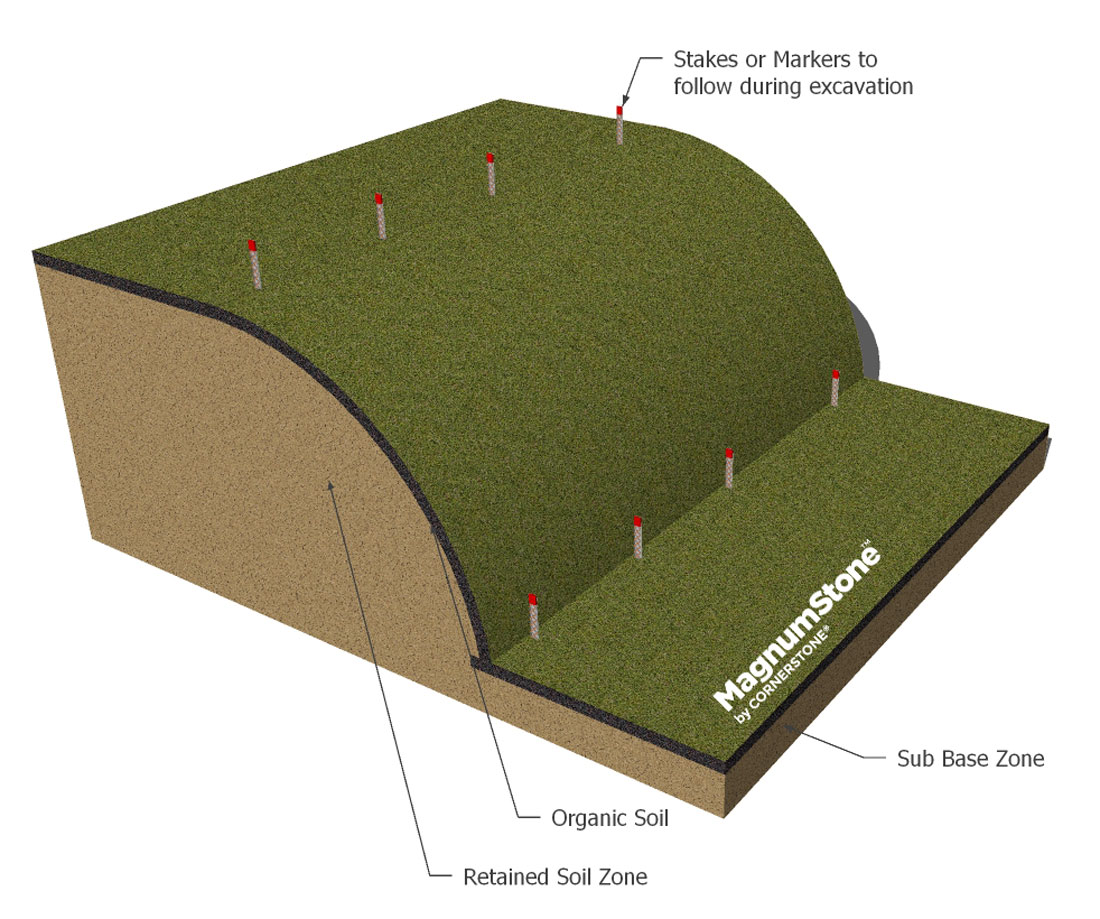
STEP 2 | Excavating The Geogrid Retaining Wall
- Excavate and prepare Sub Base Levelling Trench 6 to 8″ (15 to 20cm) below first course. This will be filled with a good 3/4″ road base material.
- Figure 1 – The Leveling Pad Trench Depth should be cut out to approximately 6″ (15cm) from the back and and the front of the total depth of the base course. For instance, MaxumStone Standard Unit 24″ + 6″(front) + 6″(back) = 36″ total (61 cm + 15 cm + 15 cm = 91 cm)
- Typical retaining wall burial depth or embedment Depth is 6″ to 12″ (15 to 30cm) Or 10% of the total height of the wall. Follow engineers cross section details or design parameters to ensure the correct embedment depth is being followed.
- Excavate cut line to a 2 to 1 slope or greater. Check with local codes and regulations to ensure they are being followed correctly.
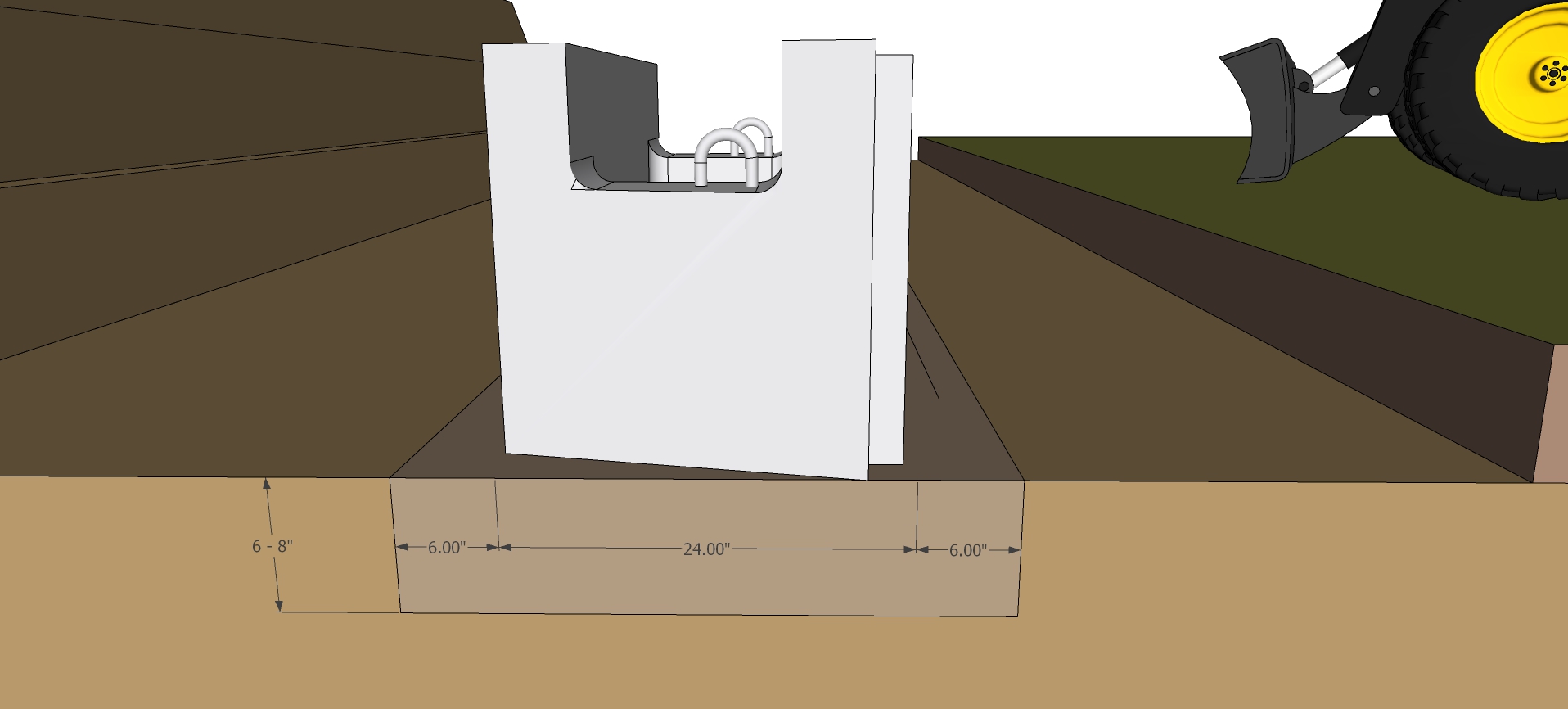
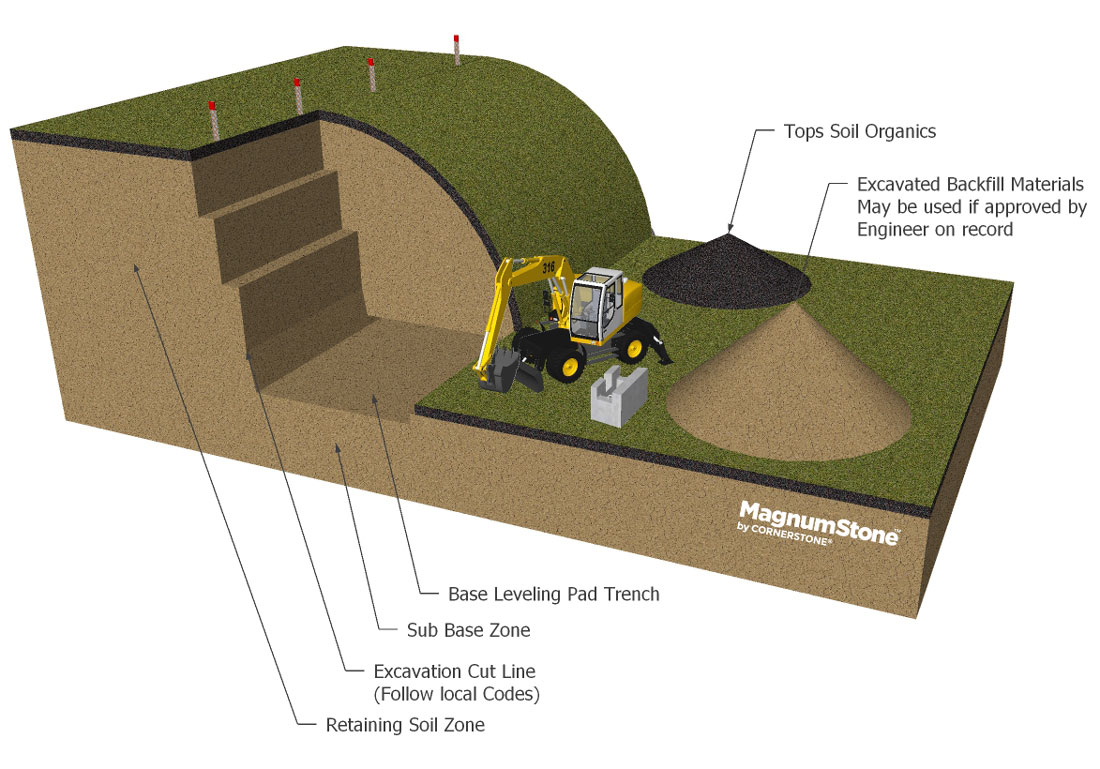
STEP 3 | Sub Base and Base Stabilization Fabrics
- Compact Sub Base to 95% Standard Proctor Density or greater
- Remove any Organic or poor soils in the Sub Base and replace with proper reinforced fill materials before compacting
- (Optional) place 5′ to 6′ wide Base Stabilization Fabric on top of leveling pad trench
- Base Stabilization Fabrics will help prevent sub base materials from mixing with the gravel base leveling pad during compaction
- Fabric also provides extra Structural Bearing Stability to the base leveling pad
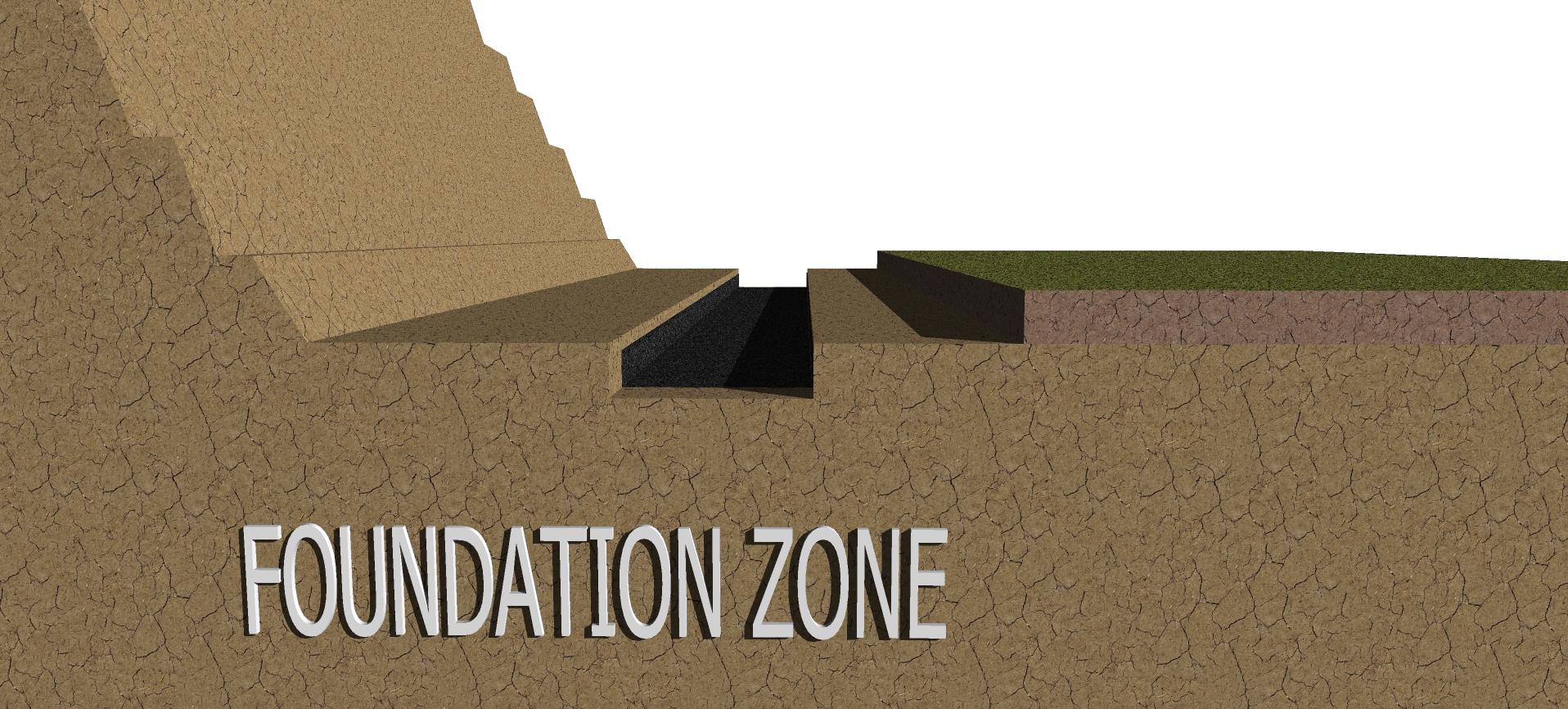
STEP 4 | Compact Gravel Leveling Pad
- Typically a 3/4″ (20mm) road crush gravel or equivalent is used for the base leveling pad
- Compact Gravel Leveling Pad to 95% Standard Proctor Density or greater
- Correct Moisture Content in the gravel will help in reaching proper compaction
- It is crucial that the base is level front to back and side to side. Any imperfections will be exaggerated as the wall goes taller
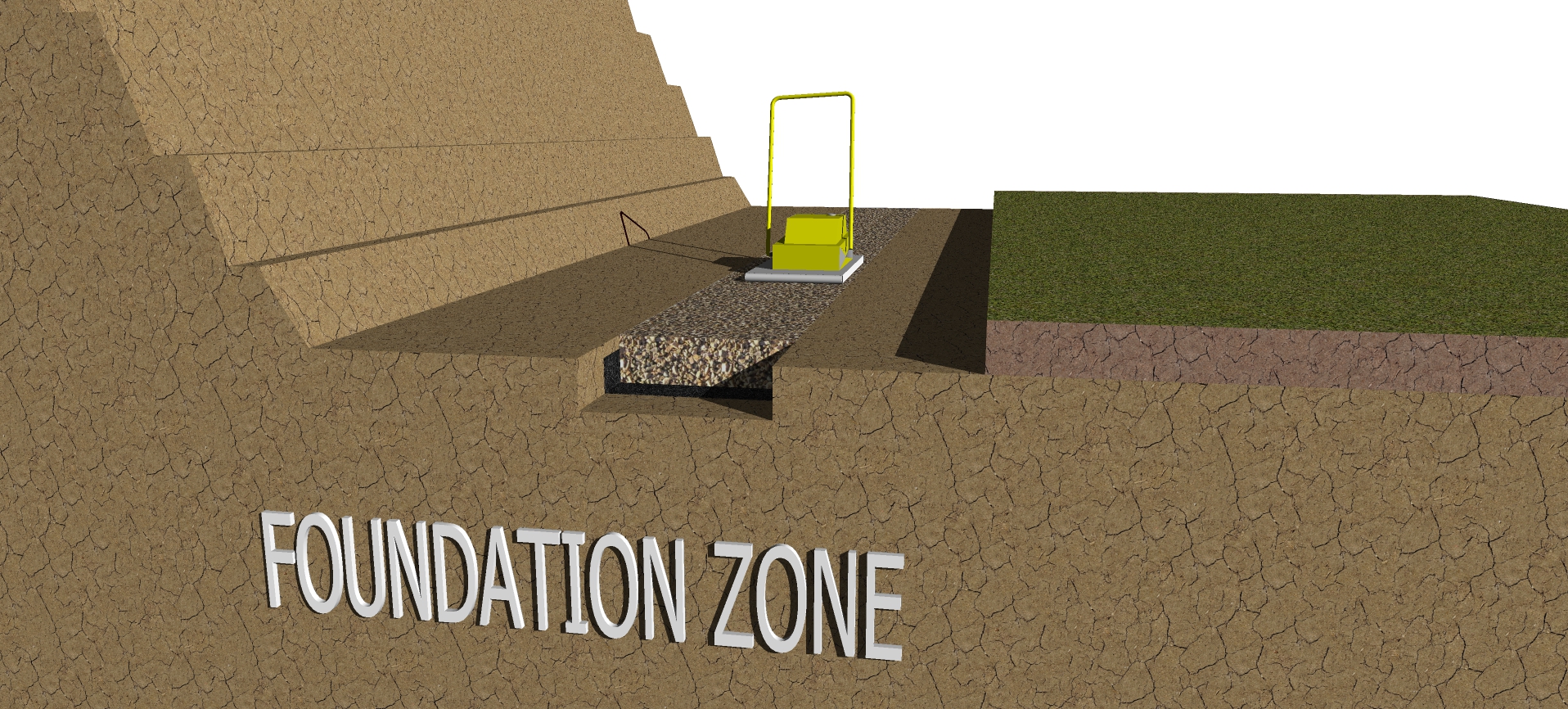
STEP 5 | Laying First Course of MaxumStone Retaining Wall Blocks
- Place a steel stake at either end of the leveling pad to establish the back of the first course of units
- Secure a tight string line to the stakes at either end which will provide the guide to line up the back of each MaxumStone™ base block
- The distance of the string line between the steel stakes may vary due to heavy winds
- MaxumStone™ base blocks, placed on the leveling pad, are manufactured without SecureLugs
- Place each unit on top of the leveling pad in such a way as not to disturb the level gravel

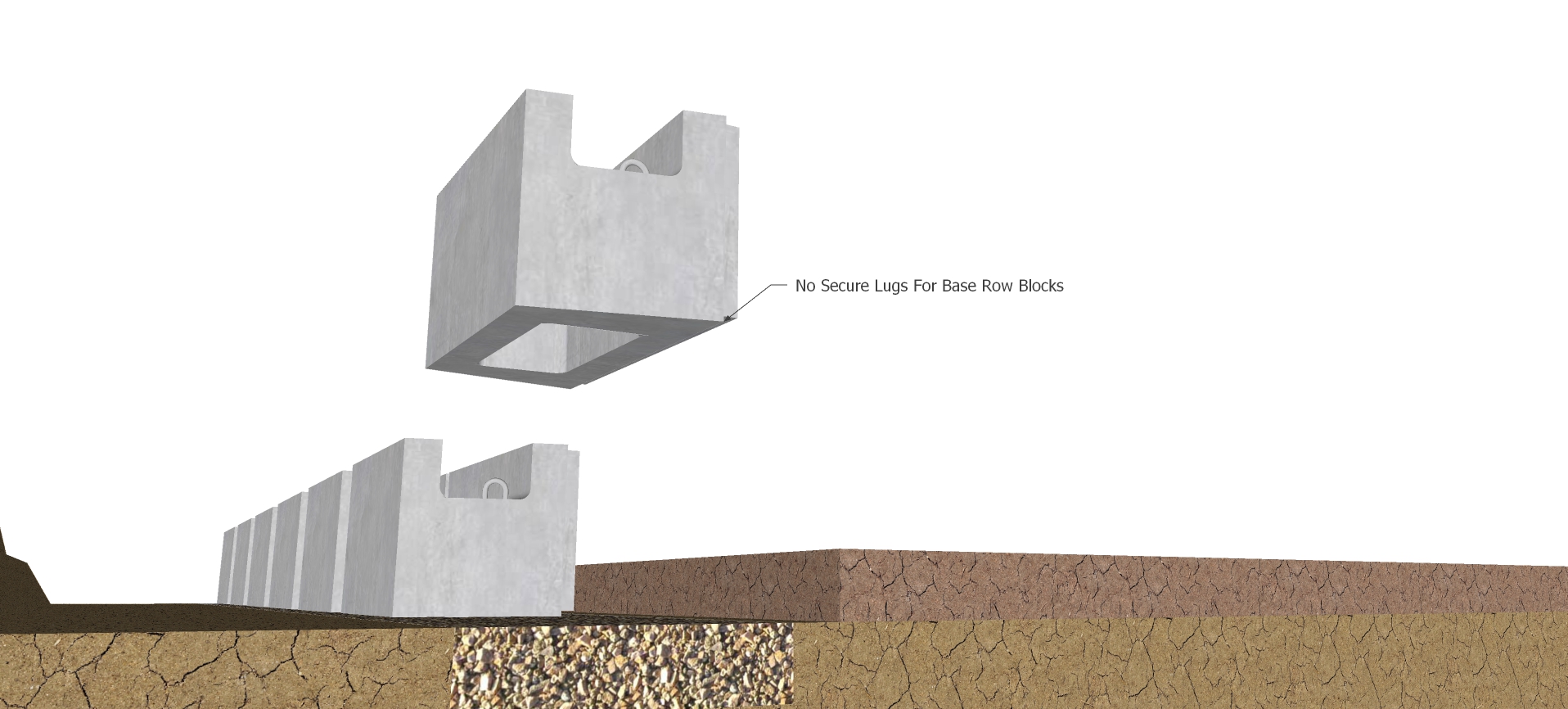
STEP 7 | Complete Base Row Installation
- Complete the first course of the MaxumStone geogrid retaining wall blocks
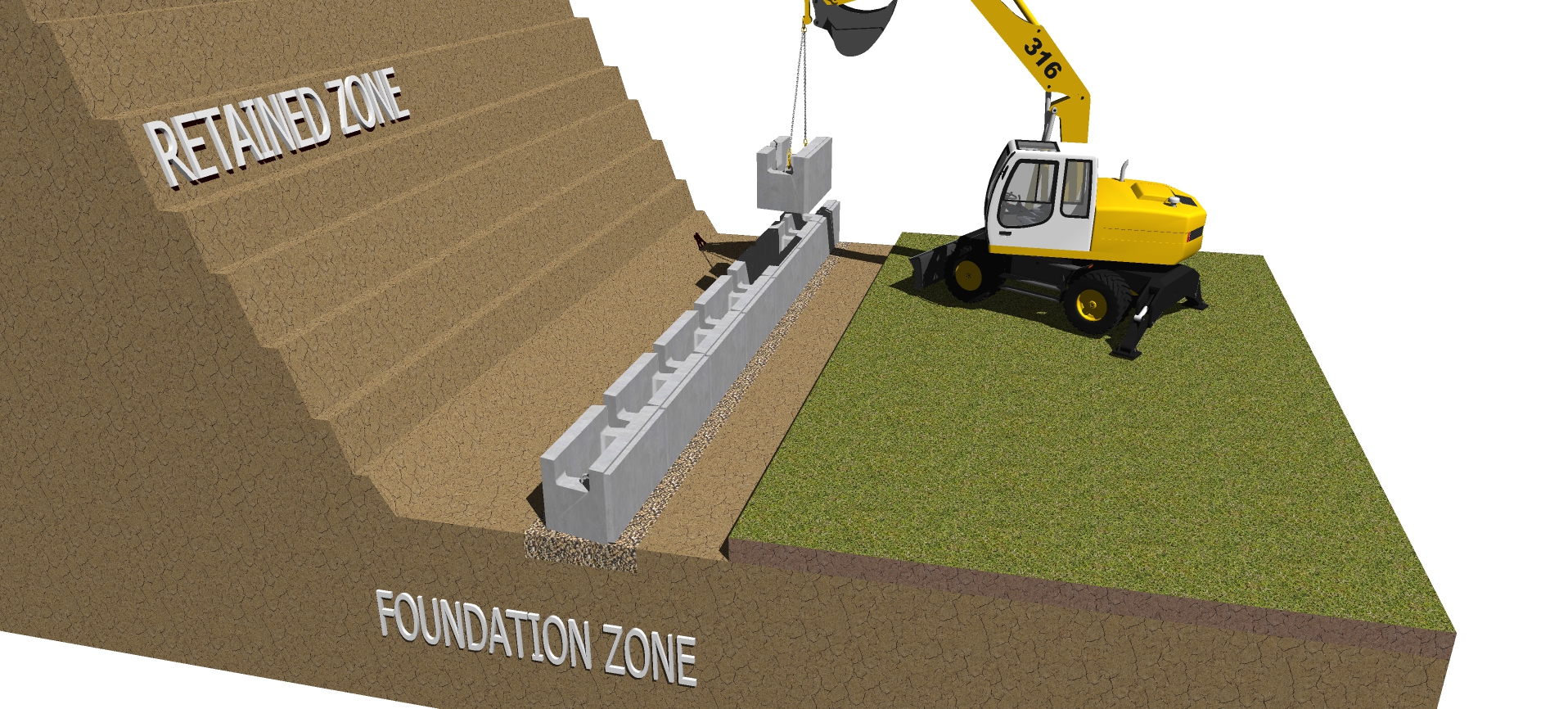
STEP 8 | Backfill the Gravity Retaining Wall
- Backfill the MaxumStone blocks with an approved material. Run a plate vibratory compactor (for smaller lifts) or a roller / vibrating compactor over backfill materials with the proper moisture content.
- Backfill in lifts or layers that are acceptable to the soils conditions and size of the compaction equipment.
- Proper compaction is crucial to the success of the finished product.

STEP 9 | Drain Pipe for Geogrid Retaining Wall
- A fabric wrapped or Perforated Drain Pipe should have adequate slope to drain water in the right direction towards each Drain Pipe Outlet
- Drain Pipe Outlet can be every 30 or 50 feet
- Perforated Drain Pipe, laid in the Horizontal Cores, can be a Sock Wrapped system to help prevent fines from migrating into the pipe
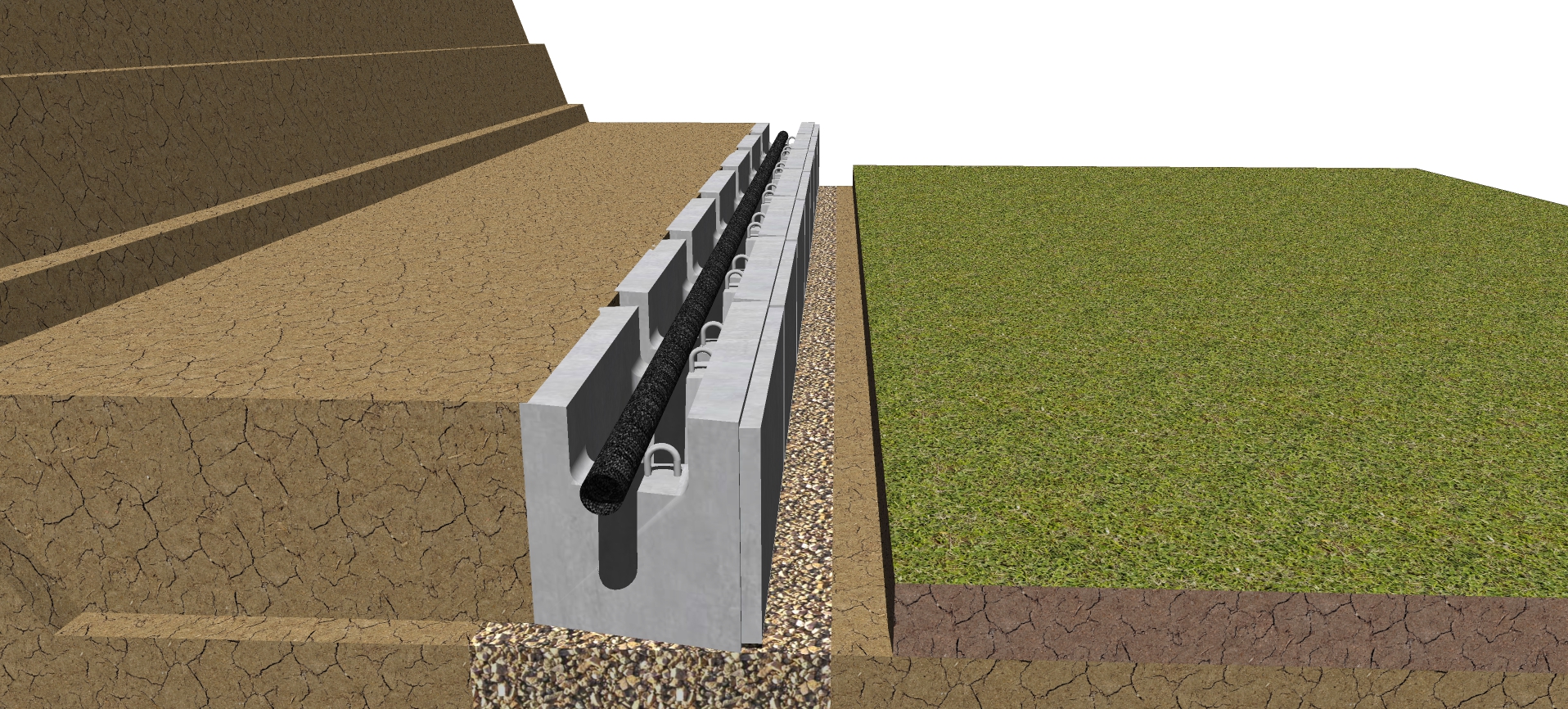
STEP 10 | Installing Drain Gravel
- · Clear Crush Drain Gravel is placed in the vertical and horizontal hollow cores after placing and compaction of the backfill materials
- The Clear Crush Drain Gravel should be 2″ below the top of units to allow for SecureLug connection
- Clear Crush Drain Gravel does not need to be compacted
- Sweep the top of the MaxumStone™ Blocks clean of all rock and dirt before placing second course of MaxumStone™ Blocks
- Make sure the Backfill Materials directly behind the wall are placed flush to the top of the units
- Make sure the Backfill Materials are well compacted and level as possible

STEP 11 | Installing Geogrids to Retaining Walls
- Cut Geogrid Reinforcement to the length specified in the design. Each project has specific cross sections with lengths of geogrid shown.
- Geogrids are manufactured in two directions Uni-axial or Bi-axial. Uni-axial grid has one direction of strength and that direction needs to be oriented perpendicularly to the face of the wall during installation. Bi-axial grid can be laid in two directions, perpendicular and lengthwise to the face of wall (ensure that the lengthwise direction is still in accordance to the length specified by the Engineer’s design)
- Correct geogrid orientation, strength and length is crucial to the success of the wall project
- Each Geogrid length should be laid parallel and adjacent to each other but never overlapping
Follow geogrid manufacturers guidelines and installation details for proper use
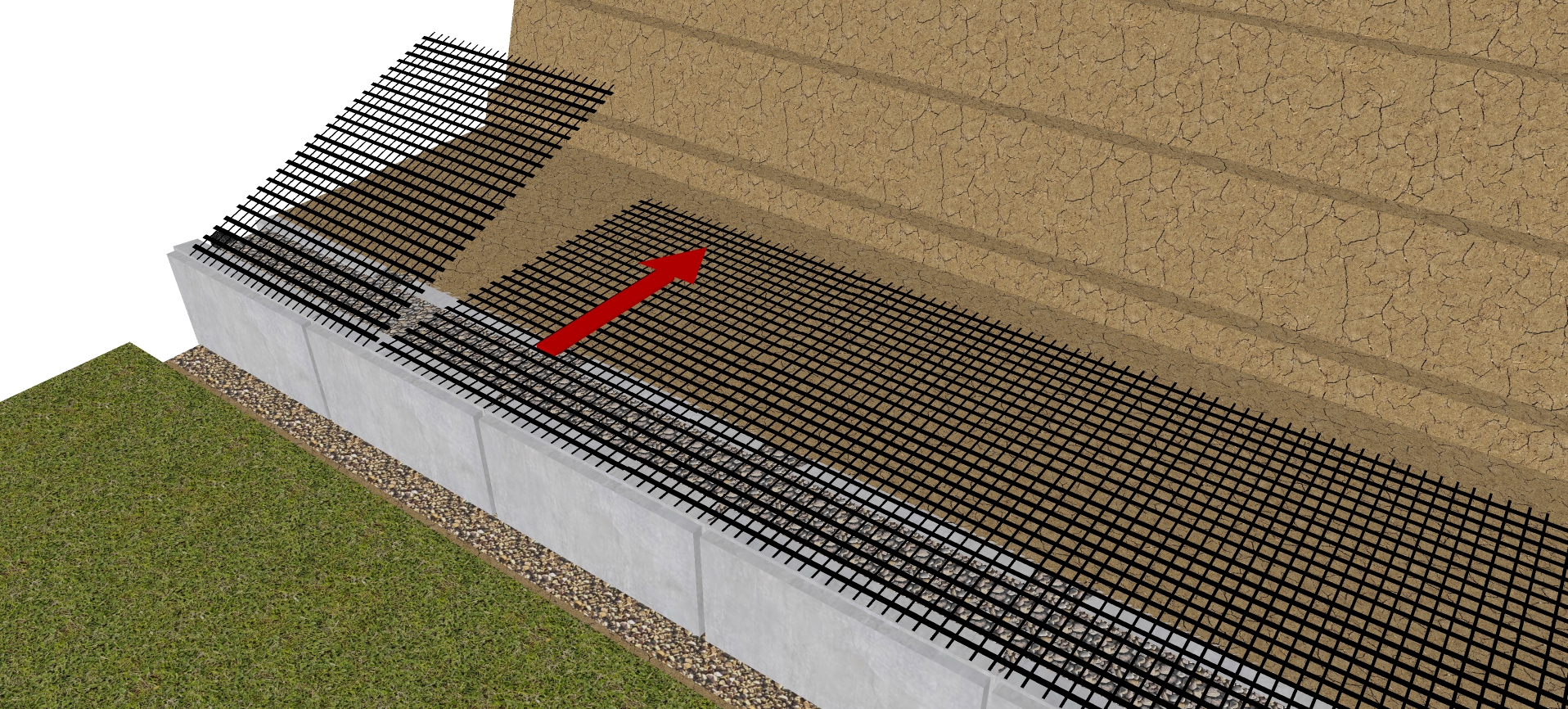

STEP 12 | Geogrid and Connection with Second Layer
- Place the Geogrid as far forward on the MaxumStone™ units as possible without revealing it on the face
- Place the next course of MaxumStone™ units on top of the lower units and Geogrid at a half bond to the lower units
- The two SecureLugs will fit securely into the hollow cores of the two units below and lock the Geogrid into the gravel core
- The gravel in the lower units will be recessed 2″ or more to allow for the SecureLugs connection
- Complete the installation of units on the Geogrid Reinforced courses
- Make sure each unit is installed against the unit next to it leaving no gaps between unit joints
- Use stakes or backfill materials to maintain the tension of the Geogrid during backfilling
- Do not drive equipment directly on top of Geogrid
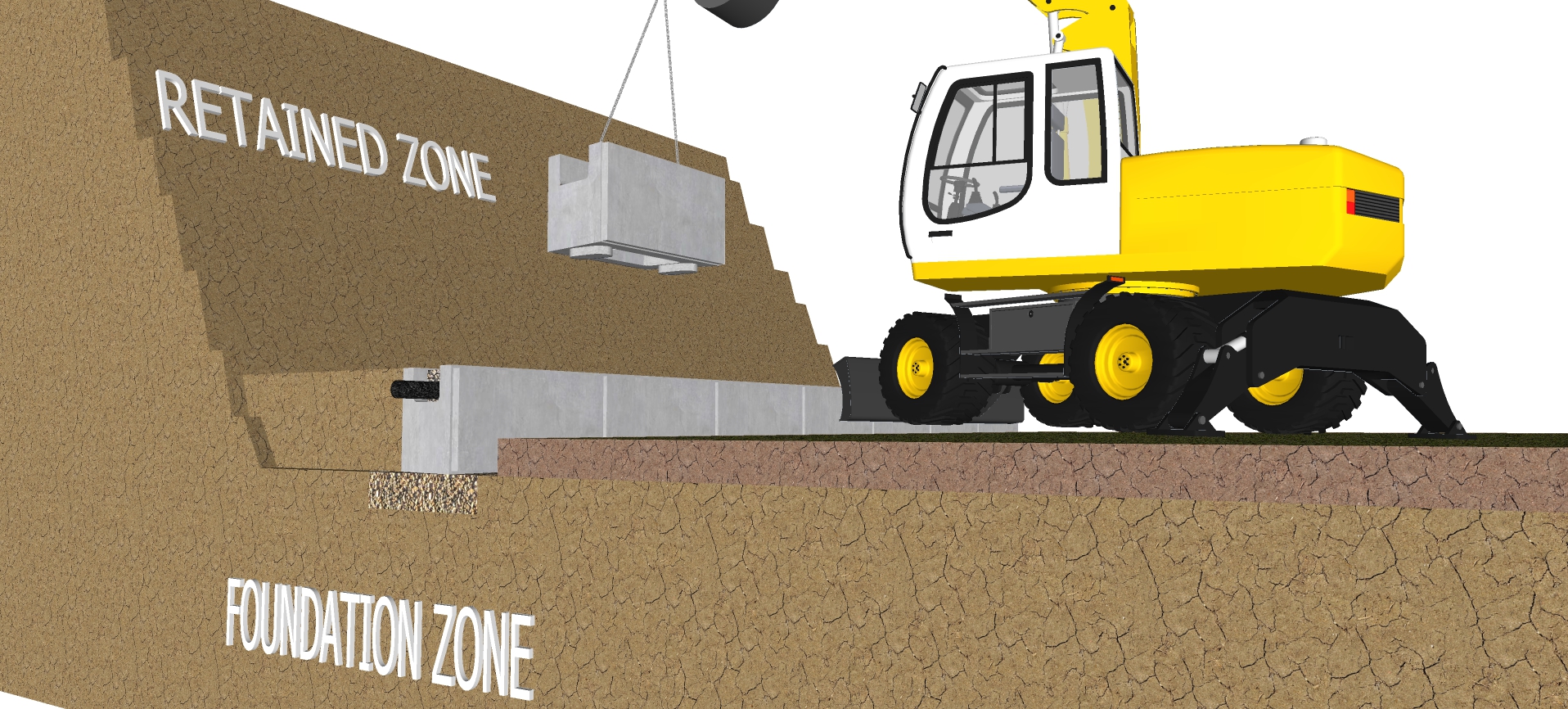

STEP 12 | Backfill Reinforced Geogrid Layers
- Backfill the Reinforced Zone by placing materials from the back of the wall towards the end of the Geogrid
- Install drainage gravel in the cores after placing and compacting backfill materials
- Install and compact backfill materials in Lifts no greater than 8″. Check with the compaction equipment for maximum lift details.
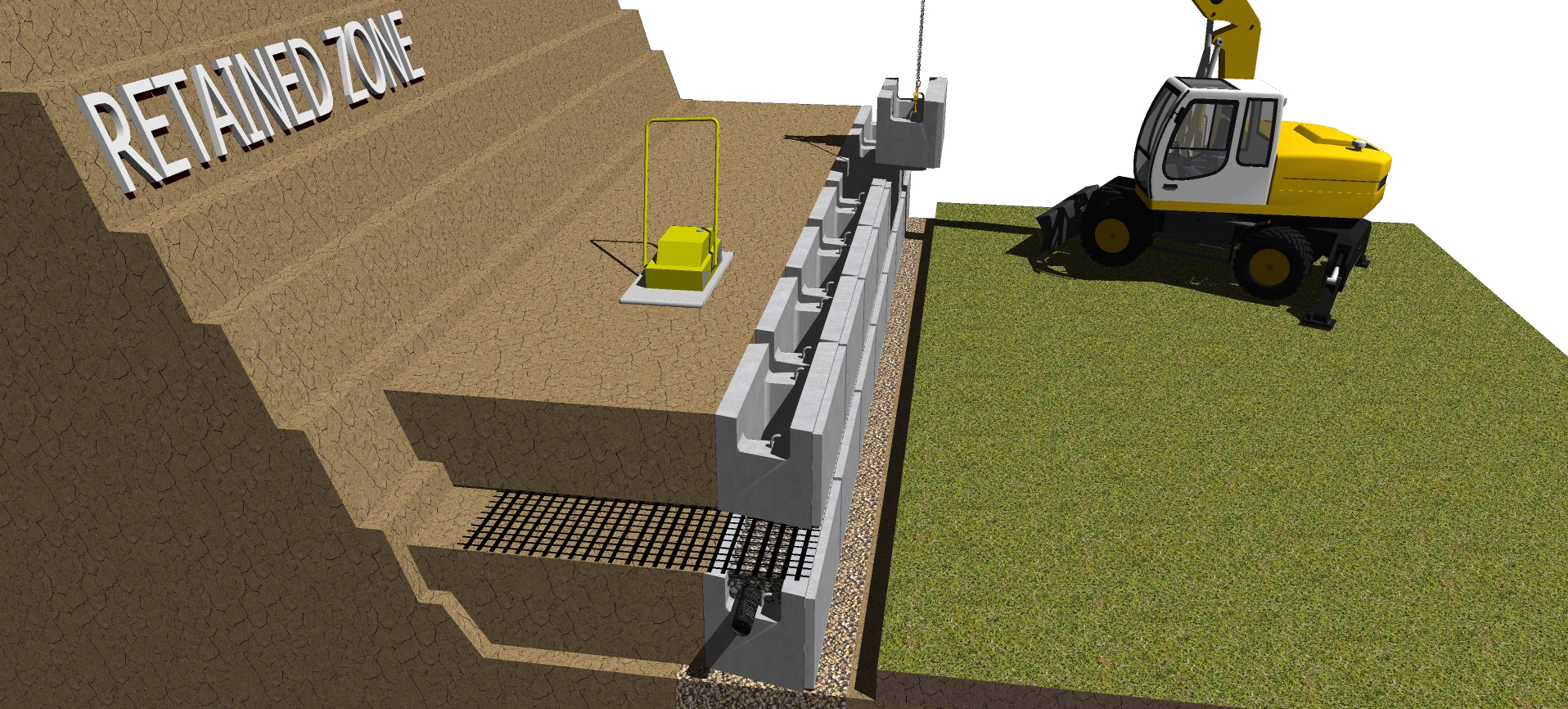
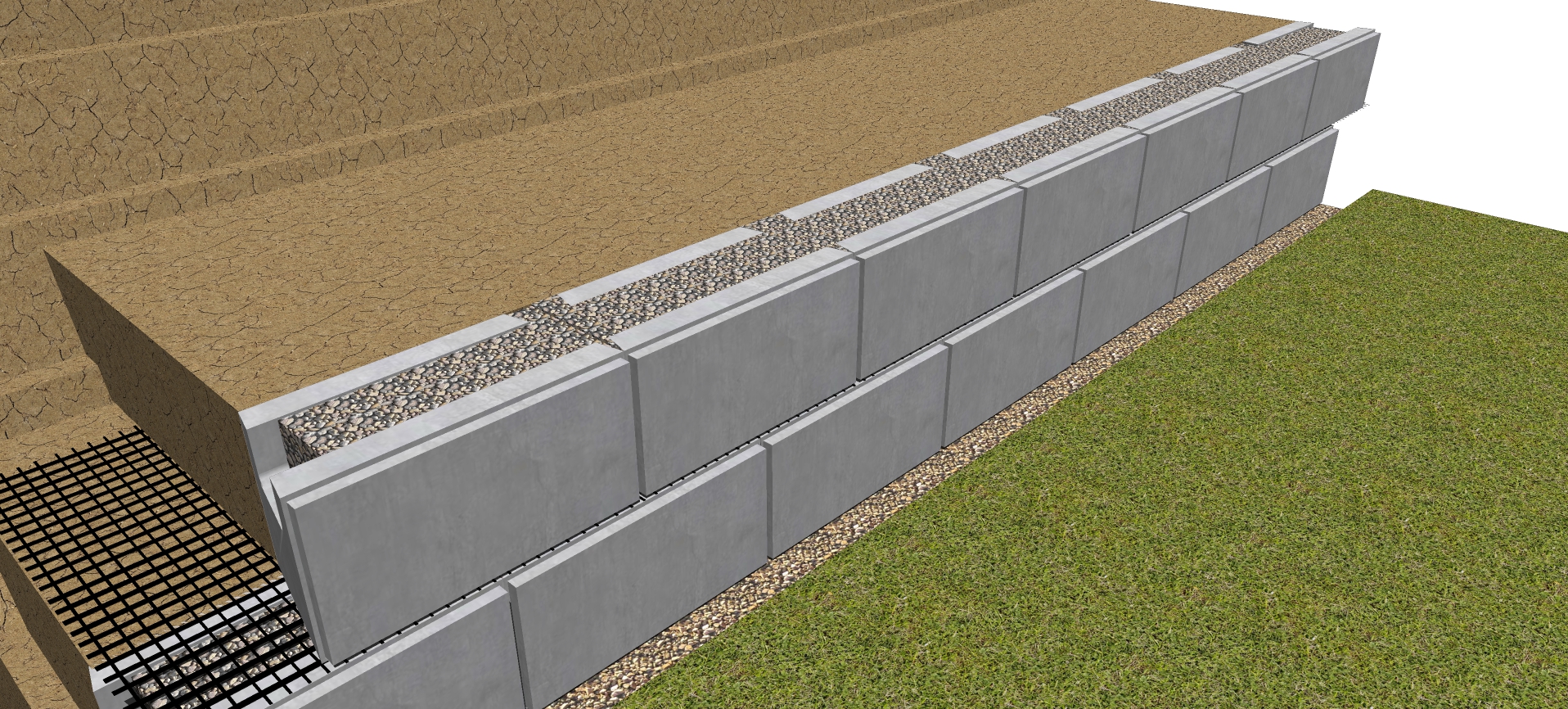
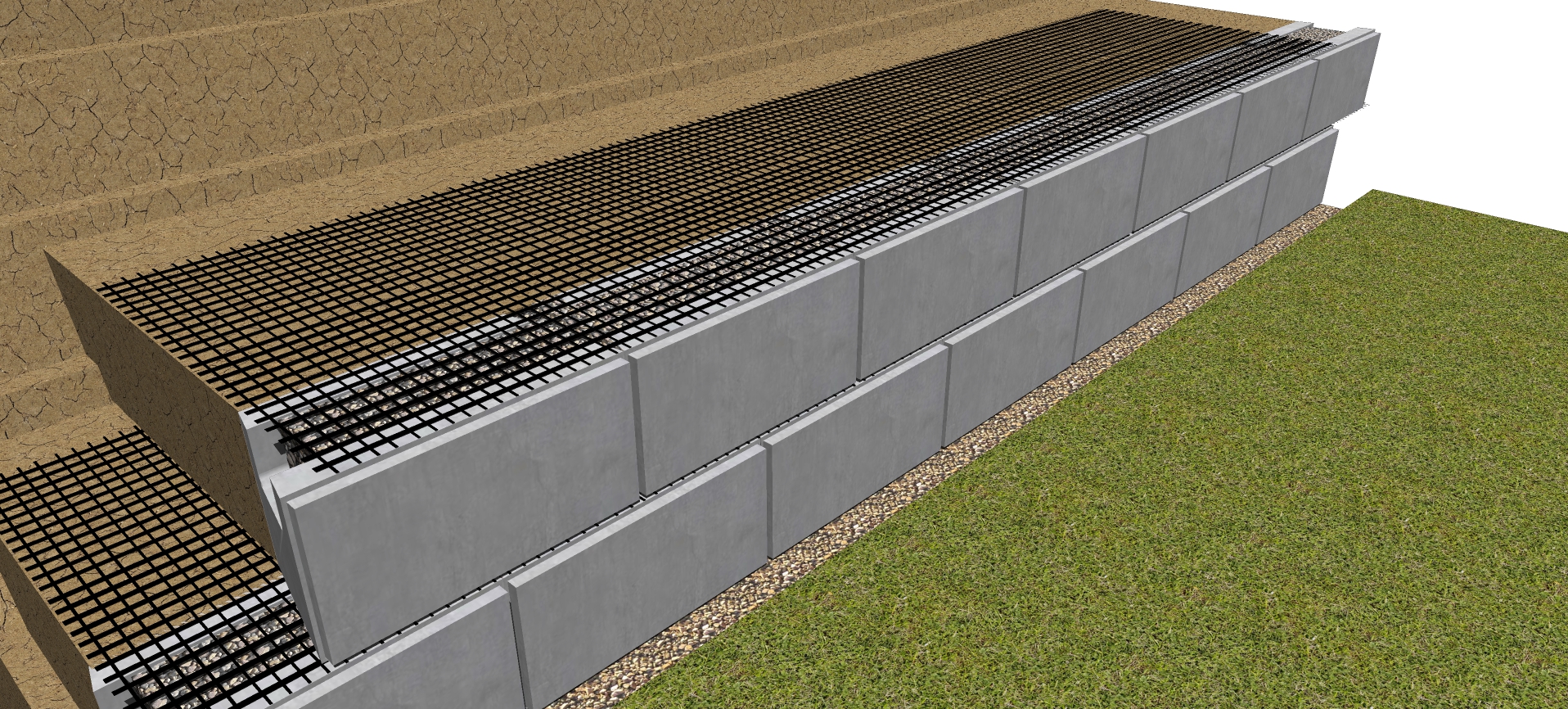
STEP 13 | Backfill & Building your Geogrid Retaining Wall
- Install third row of blocks following the same guidelines as previous steps.
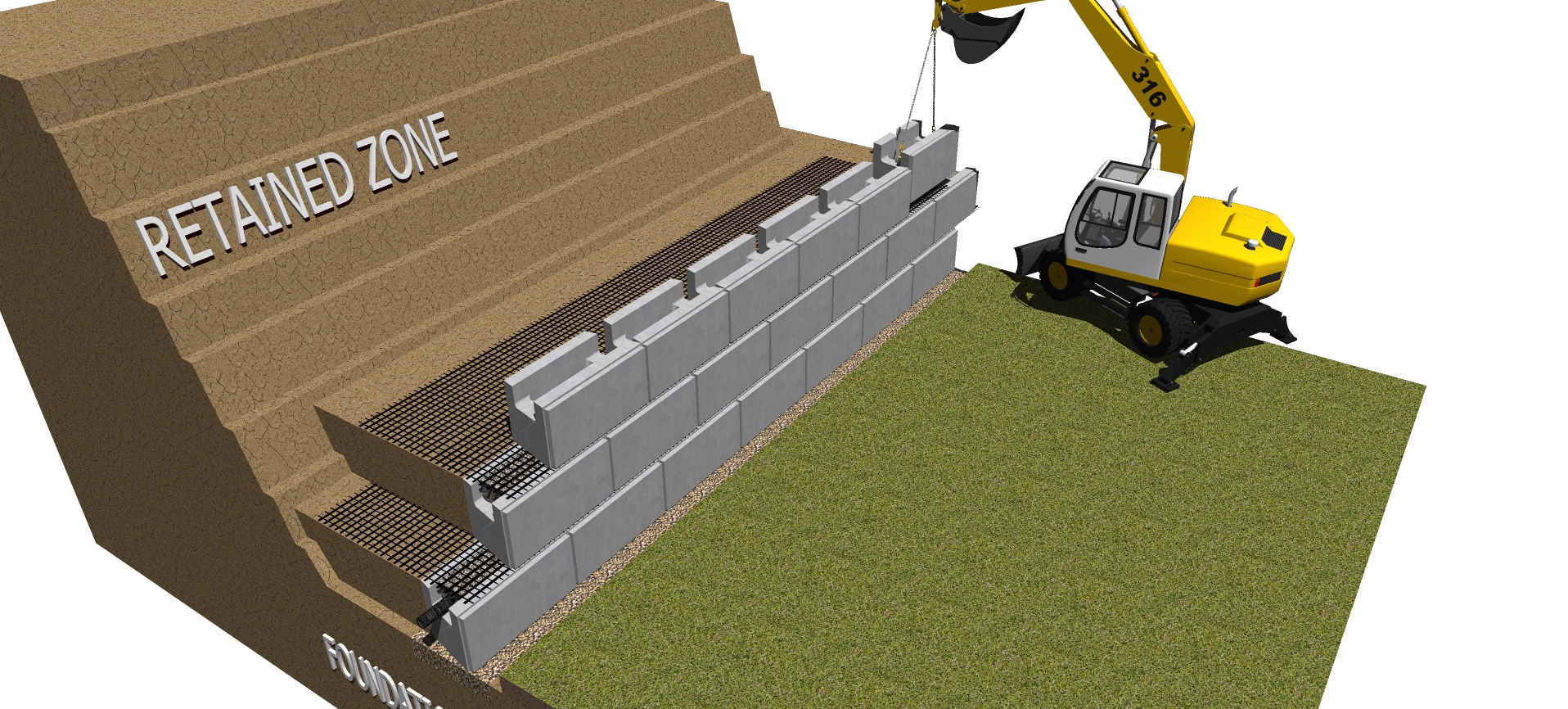
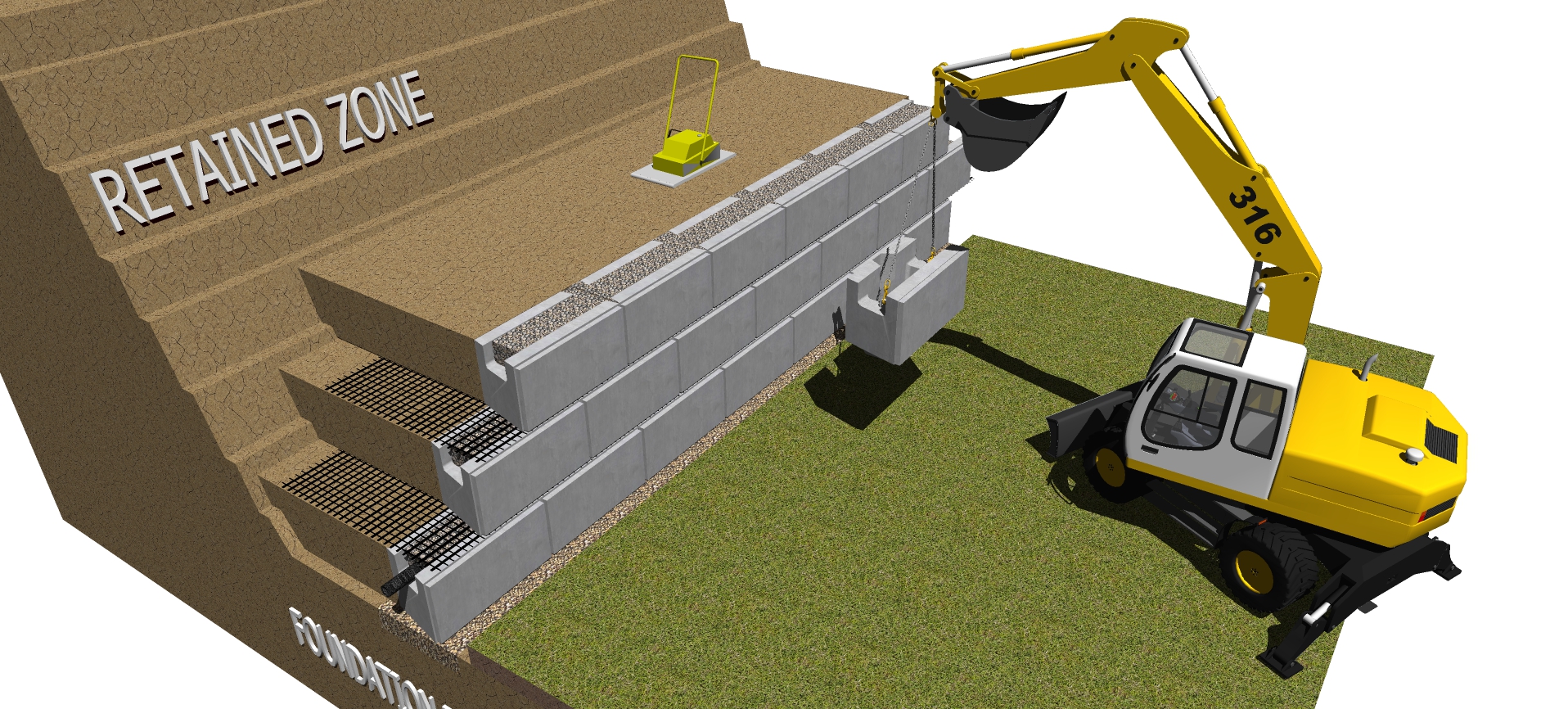
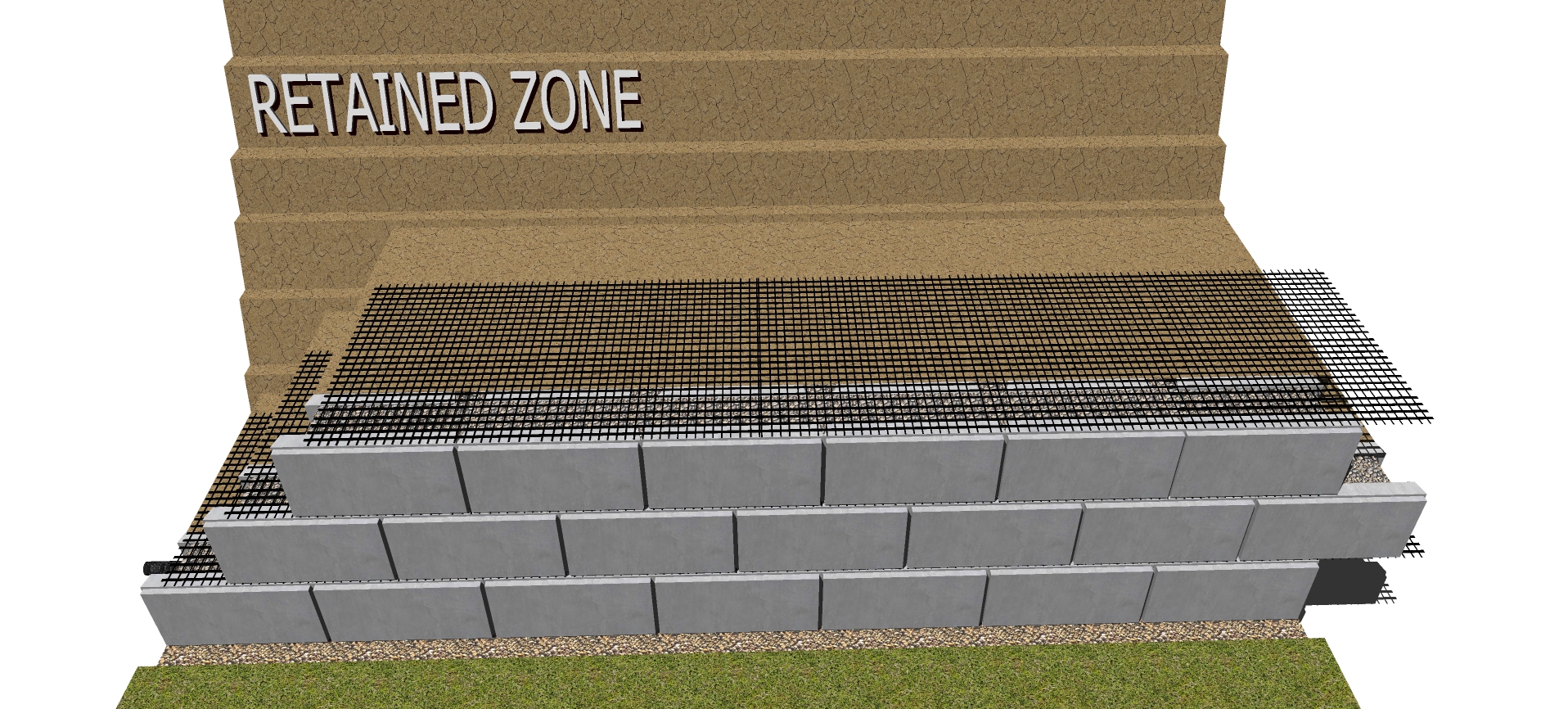
STEP 14 | Backfill & Building your Geogrid Retaining Wall
- Install fourth row of MaxumStone Retaining Wall blocks following the same guidelines as previous steps.
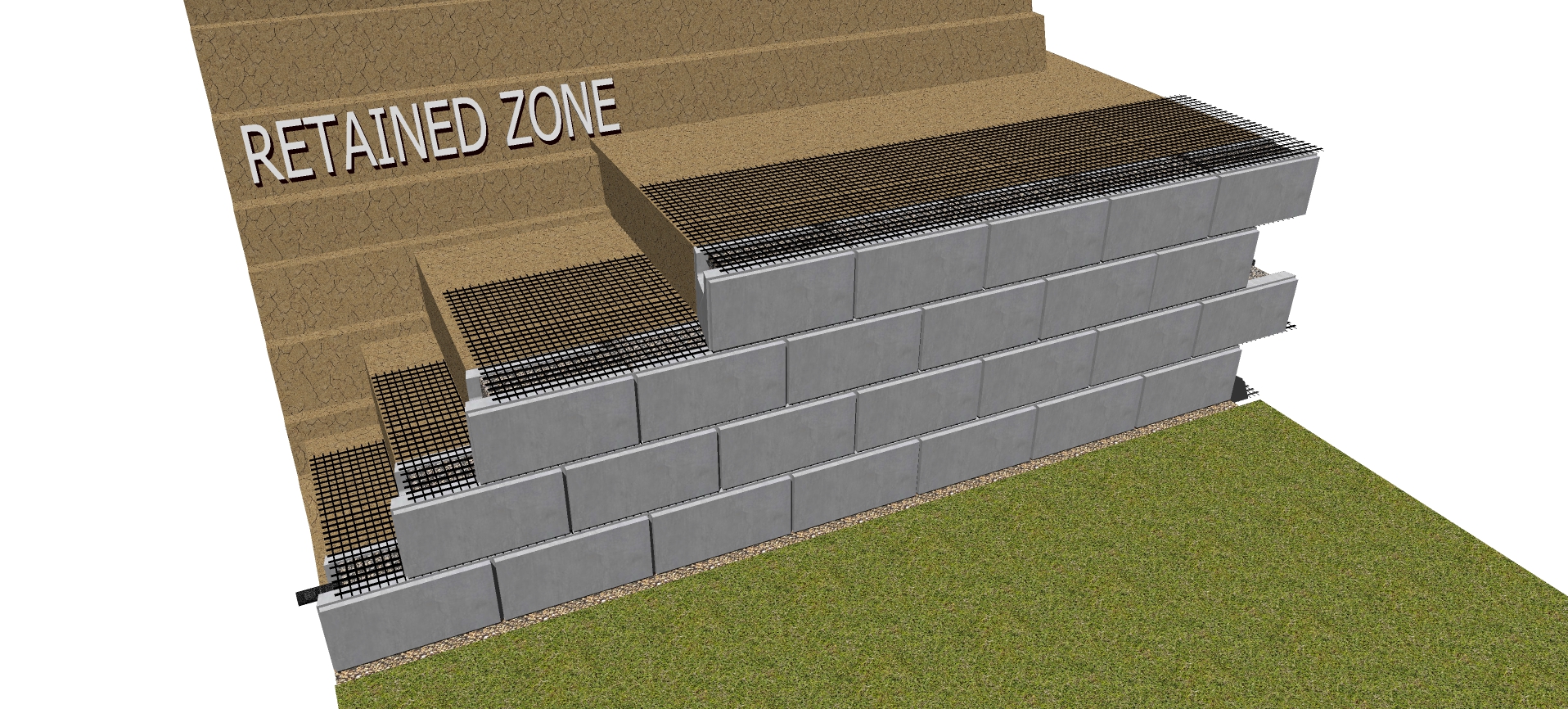
STEP 15 | Backfill & Building your Geogrid Retaining Wall
- Install third row of blocks following the same guidelines as previous steps.
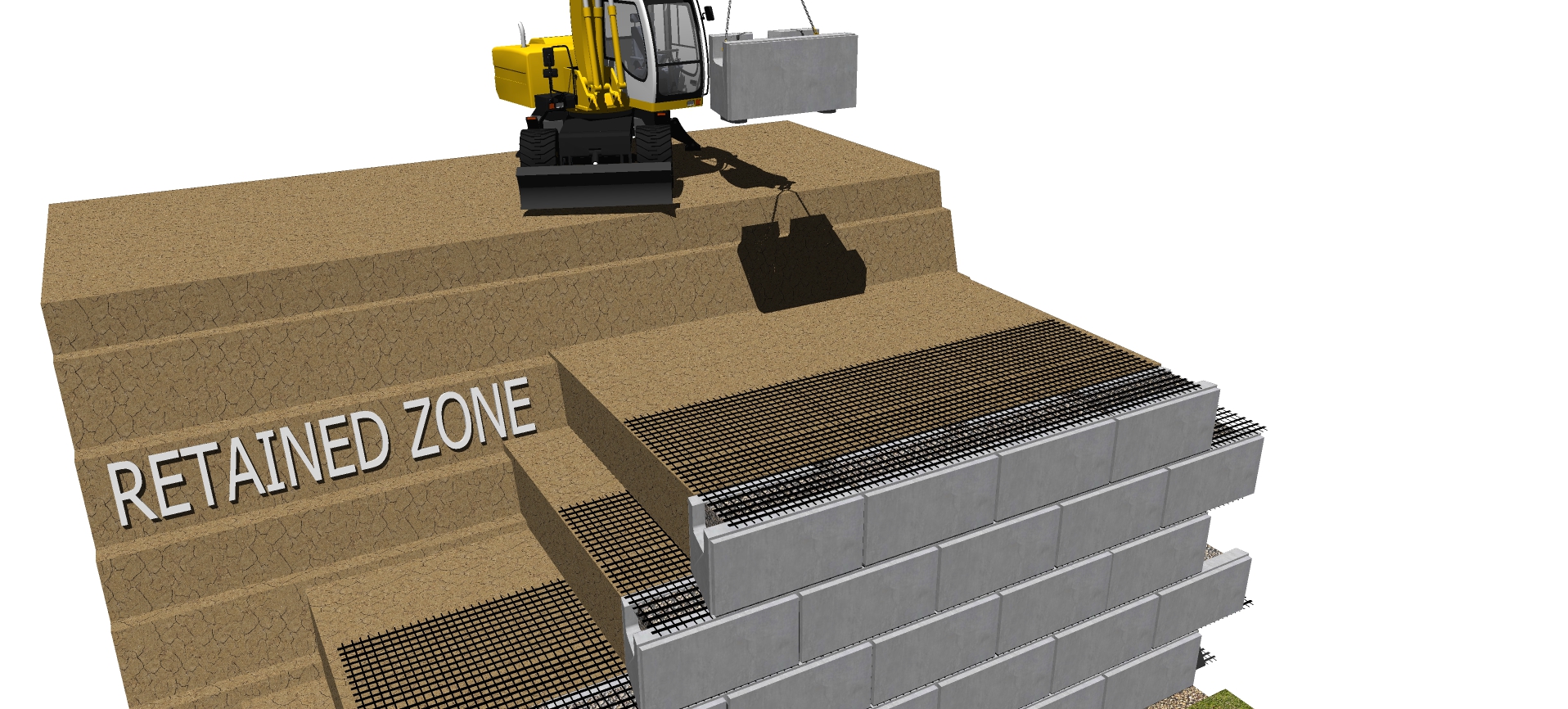
STEP 16 | Top of Wall Units
- Complete the top of the wall with MaxumStone™ Top Units
- MaxumStone™ Top Units are manufactured with the back panel 8″ lower than the front face panel
- The Clear Crush Drain Gravel and backfill materials will be placed flush to the top of lowered back panel. There are times when more than 8″ of top soils may be required.
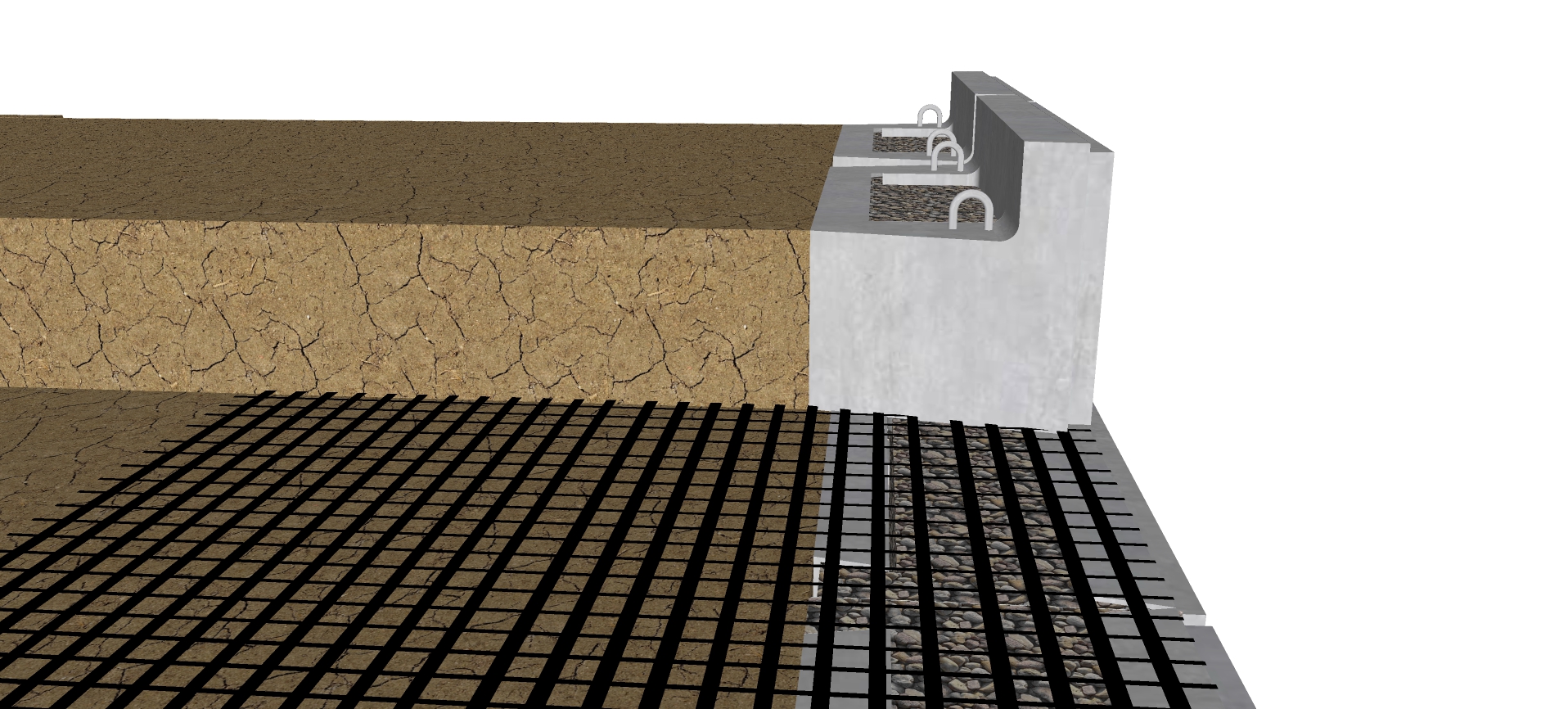
STEP 17 | Soil Separating Filter Fabrics
- Place a 6 ft wide Soil Separating Filter Fabric on top of the backfill and drainage gravel and against the back of the last units before placing the planting soils
- The fabric will prevent planting soil fines from staining the face of the wall and migrating into the Clear Crush Drain Gravel (Angular Aggregate free of fines)
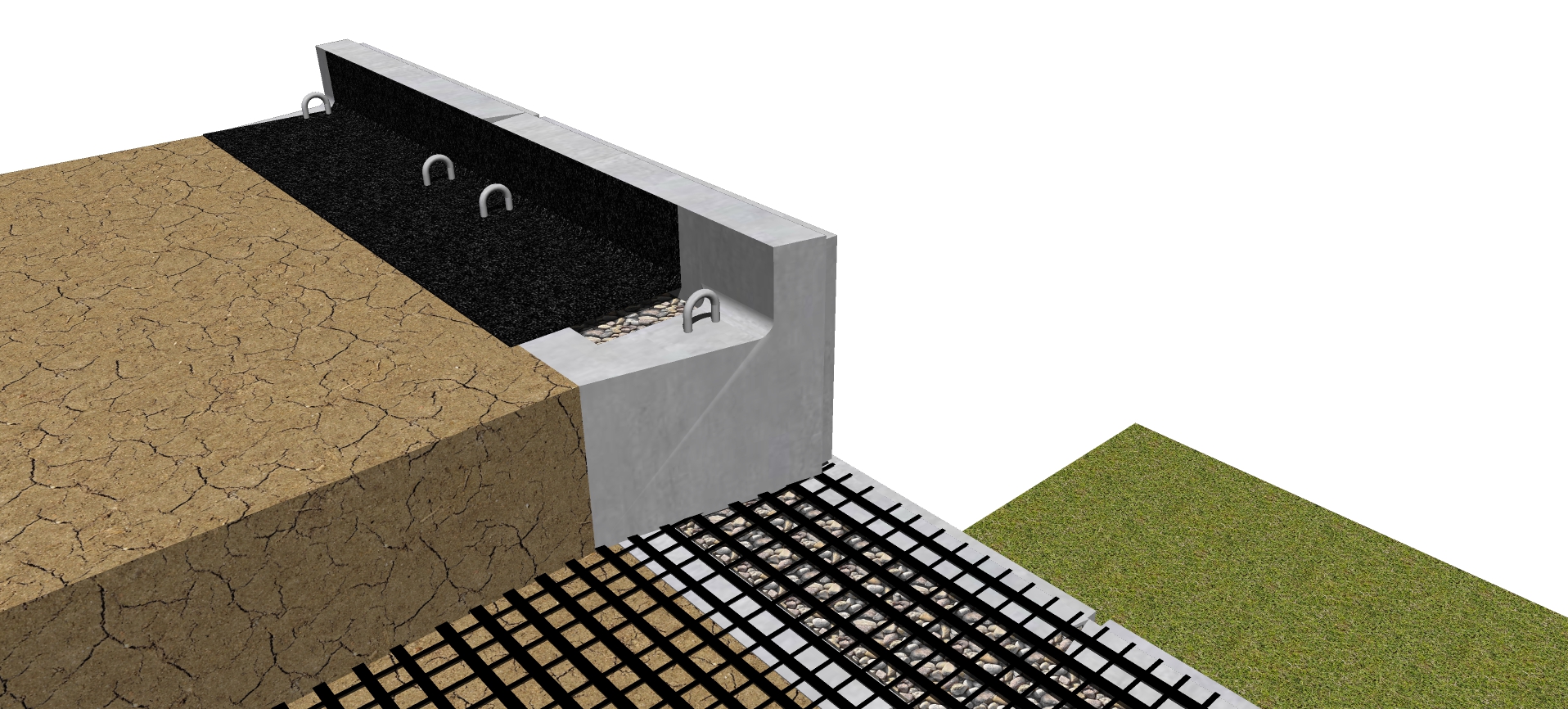
STEP 17 | Final Grading of Geogrid Retaining Wall Installation
- Insure that final grading is done on top and bottom of the retaining wall
- Make sure to protect newly placed planting soil from erosion during heavy rains or surface runoff
